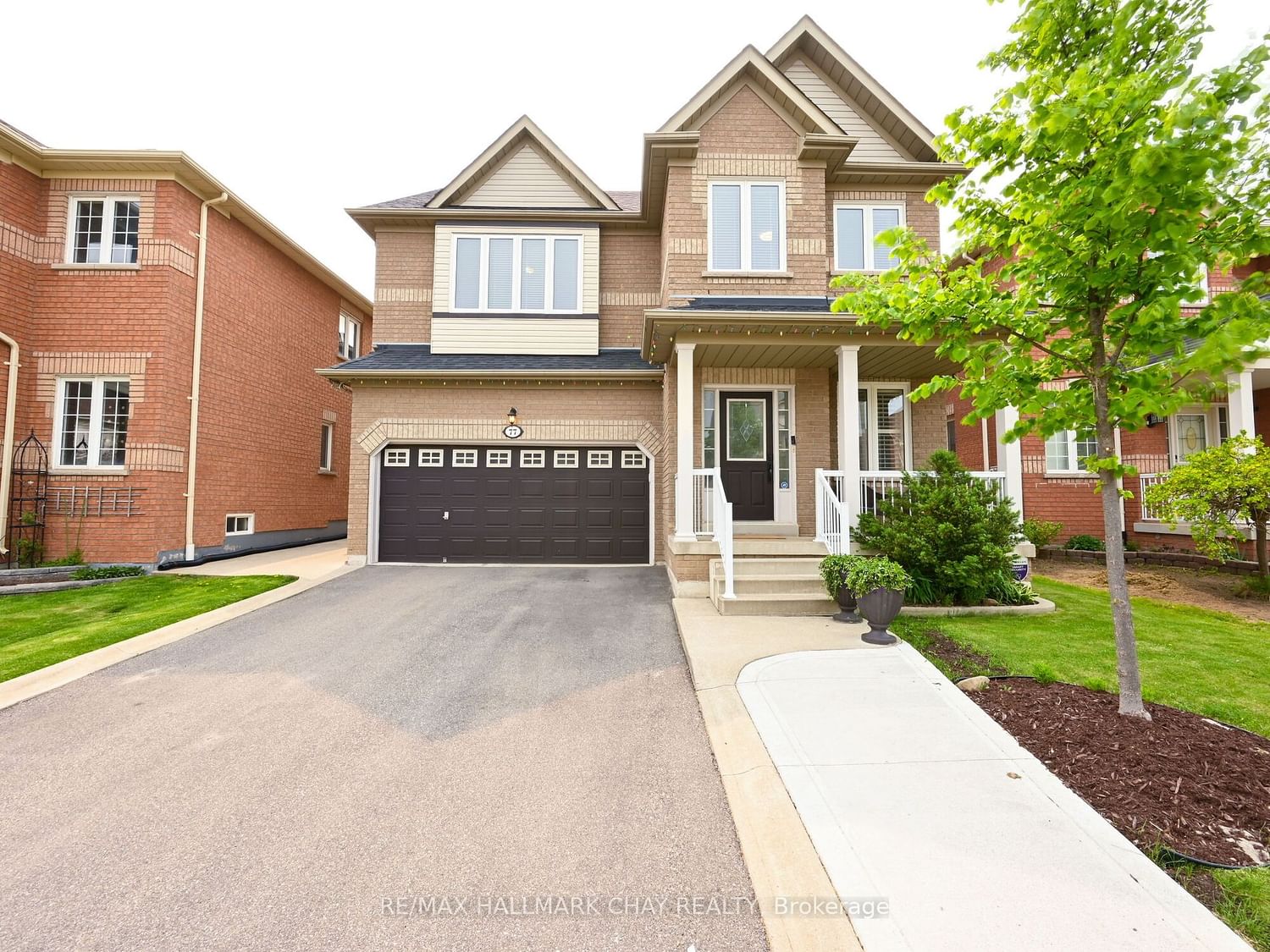$1,095,000
$*,***,***
4+1-Bed
4-Bath
2000-2500 Sq. ft
Listed on 5/17/23
Listed by RE/MAX HALLMARK CHAY REALTY
This One Checks All The Boxes!! This "Hummingbird" Model Boasts Almost 3300 Sq. Ft. Of Finished Living Space!! 4+1 Bed, 4 Bath, W/Separate Entrance To Fin. Basement (In-Law Suite/Apartment). Newer S/S Appliances, Pot Lights, Granite/Quartz Counters In Kitchens,Walk-Out To Yard, Open Concept And 9Ft Ceilings Are Just A Few More Of The Many Upgrades!! Hardwood On Main Level, Laminate On Upper Level (No Carpet!) Huge Primary Room W/ 5 Pcs. Ensuite & W/In Closet. Also 3 More Good Sized Bedrooms W/ One Having A 4 Pcs Semi-Ensuite! Lower Level Has Separate Entrance, Kitchen W/ Quartz Counter Tops, 1 Bedroom, 4 Pcs. Bath & Family Room Perfect Space For Extended Family. This Home Sits On A Beautiful Lot W/ No Sidewalks In A Family Friendly Neighbourhood Min. To All Amenities Incl; Shopping, Schools, Restaurants, Parks Etc. Truly A Must See To Appreciate The Pride Of Ownership These Original Owners Have For This Home!! New Furnace & A/C- 2020, New Roof-2018, Hwt(O)-2017, Driveway Re-Paved- 2017
Legal Con't*** The Later Of Five (5) Years From 2004/05/27 Or Until The Said Plan 43M1588 Has Been Assumed By The Corporation Of The City Of Brampton As In Pr644529
W6004424
Detached, 2-Storey
2000-2500
8
4+1
4
2
Built-In
6
16-30
Central Air
Apartment, Sep Entrance
Y
Y
Brick
Forced Air
Y
$5,619.88 (2023)
82.02x41.01 (Feet)
